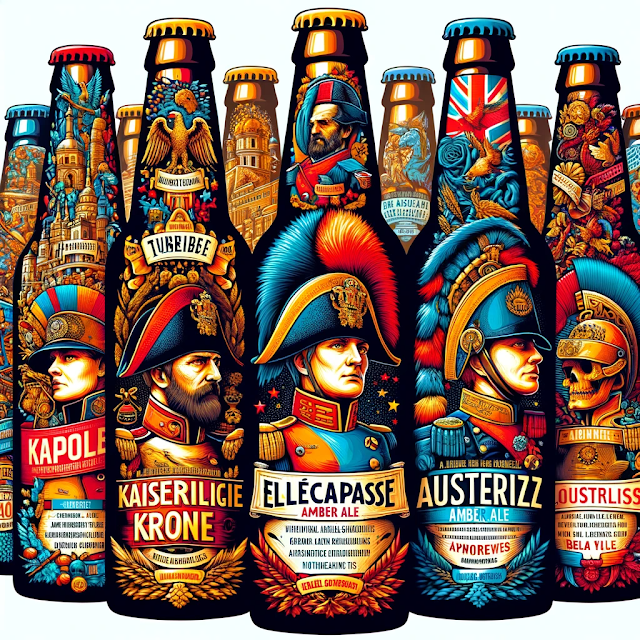Rentenberechnung
Öko-Brauereien bei Villa Borg Öko-Brauereien bei Villa Borg ... ... Datum 2024-02-01 2024-02-02 2026-01-15 2026-01-16 2026-01-17 Die wahre Geschichte der Villa Borg Arbeitstage Berechnung Arbeitstage Berechnung bis 01.04.2027 Anzahl der Arbeitstage: Berechnung läuft... Startseite Überblick Geschichte Ihr Besuch Kontakt Tage Counter

